Stonebridge at City Park - Apartment Living in Houston, TX
About
Welcome to Stonebridge at City Park
11800 City Park Central Lane Houston, TX 77047P: 346-746-6388 TTY: 711
F: 713-433-9901
Office Hours
Monday through Friday: 9:30 AM to 5:30 PM. Saturday: 10:00 AM to 5:00 PM. Sunday: Closed.
Discover upgraded, affordable living at Stonebridge at City Park in Southwest Houston’s desirable City Park neighborhood. Find your perfect one or two-bedroom home today!
Our newly renovated apartments feature stainless steel appliances, granite countertops, plank flooring, kitchen pantries, and remote-controlled ceiling fans, with options for detached garages, scenic views, and in-home washers and dryers.
Enjoy exceptional amenities including a gated, pet-friendly community with a bark park, resort-style pool, covered parking, and 24-hour access to the fitness center, clubhouse, and cyber café. Live better at Stonebridge at City Park!
Floor Plans
1 Bedroom Floor Plan
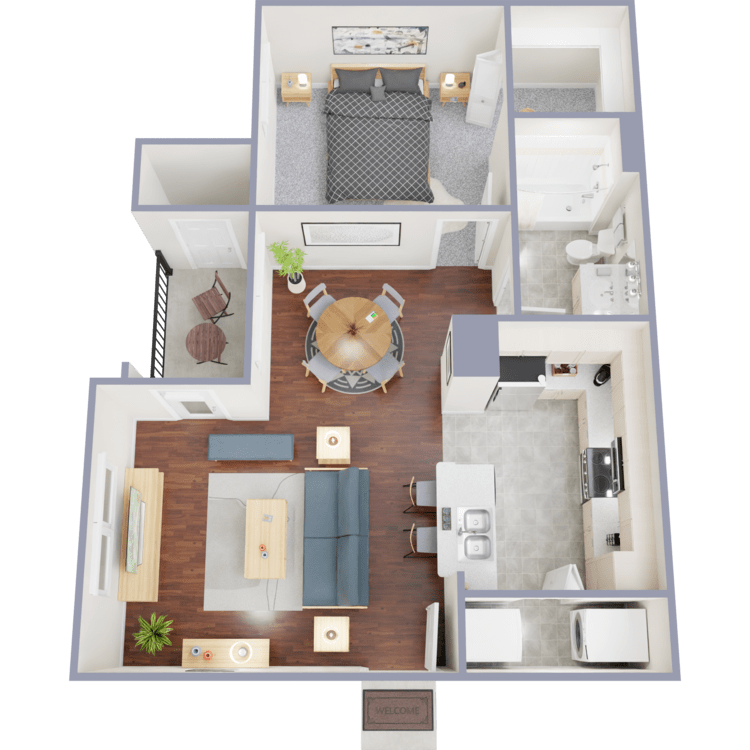
A1
Details
- Beds: 1 Bedroom
- Baths: 1
- Square Feet: 680
- Rent: Base Rent $1387
- Deposit: $150
Floor Plan Amenities
- 9Ft Ceilings
- All-electric Kitchen
- Balcony or Patio
- Breakfast Bar *
- Carpeted Floors
- Remote Controlled Ceiling Fans
- Central Air and Heating
- Extra Storage
- Microwave
- Mini Blinds
- Pantry
- Refrigerator
- Tile Floors
- Views Available
- Walk-in Closets
- Washer and Dryer Connections
* In Select Apartment Homes **United Housing Program - Income Limits May Apply
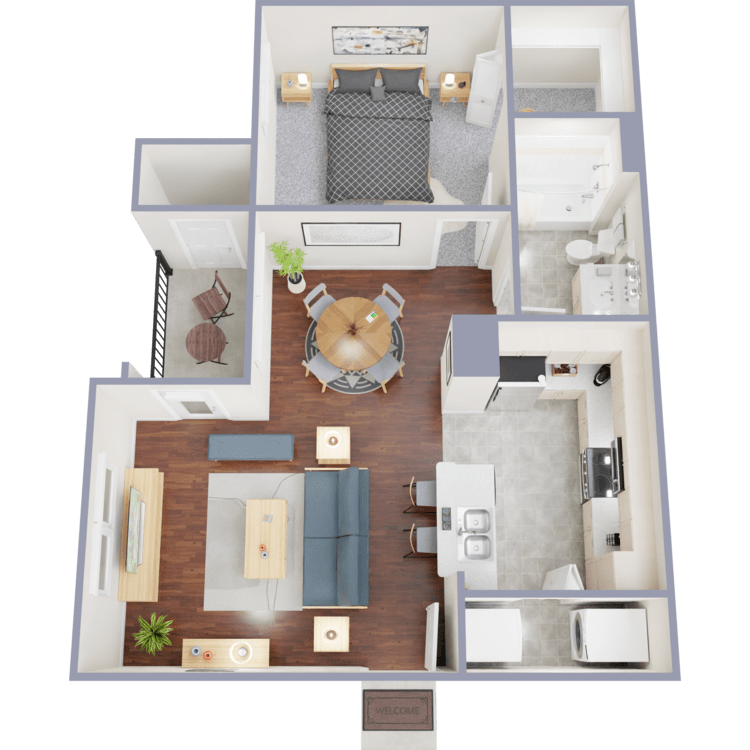
A1 AF
Details
- Beds: 1 Bedroom
- Baths: 1
- Square Feet: 680
- Rent:
- Deposit: Call for details.
Floor Plan Amenities
- 9Ft Ceilings
- All-electric Kitchen
- Balcony or Patio
- Breakfast Bar *
- Carpeted Floors
- Remote Controlled Ceiling Fans
- Central Air and Heating
- Extra Storage
- Microwave
- Mini Blinds
- Pantry
- Refrigerator
- Tile Floors
- Views Available
- Walk-in Closets
- Washer and Dryer Connections
* In Select Apartment Homes **United Housing Program - Income Limits May Apply
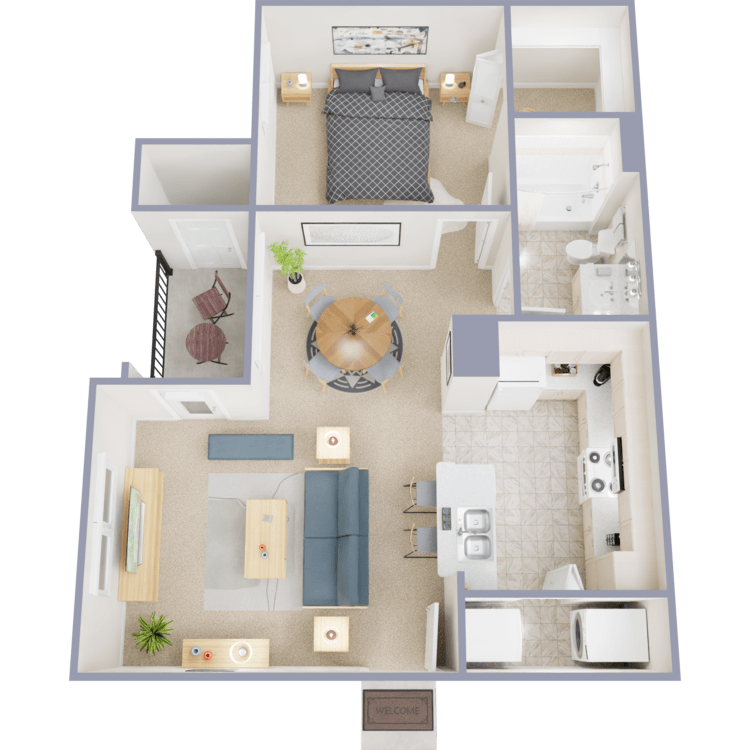
A1R
Details
- Beds: 1 Bedroom
- Baths: 1
- Square Feet: 680
- Rent: Base Rent $1565
- Deposit: $150
Floor Plan Amenities
- Farmhouse Sink
- 2-inch Wood Blinds
- Wood-inspired Flooring *
- Energy-efficient Stainless Steel Appliances
- Washer and Dryer in Home *
- Granite Countertops
- Backsplash
- LED Lighting
- Framed Mirrors
* In Select Apartment Homes **United Housing Program - Income Limits May Apply
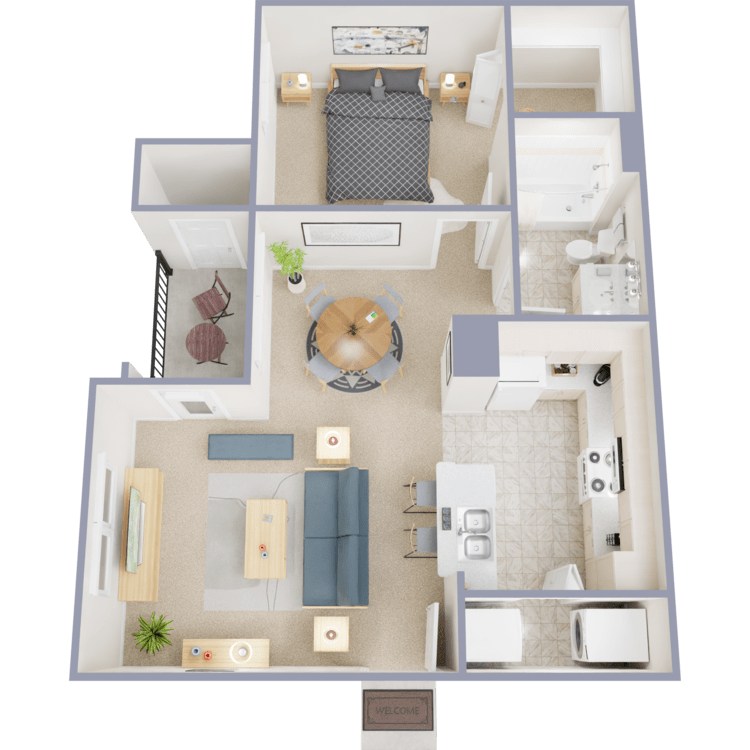
A1R AF
Details
- Beds: 1 Bedroom
- Baths: 1
- Square Feet: 680
- Rent:
- Deposit: Call for details.
Floor Plan Amenities
- 9Ft Ceilings
- All-electric Kitchen
- Balcony or Patio
- Breakfast Bar *
- Carpeted Floors
- Remote Controlled Ceiling Fans
- Central Air and Heating
- Extra Storage
- Microwave
- Mini Blinds
- Pantry
- Refrigerator
- Tile Floors
- Views Available
- Walk-in Closets
- Washer and Dryer Connections
* In Select Apartment Homes **United Housing Program - Income Limits May Apply
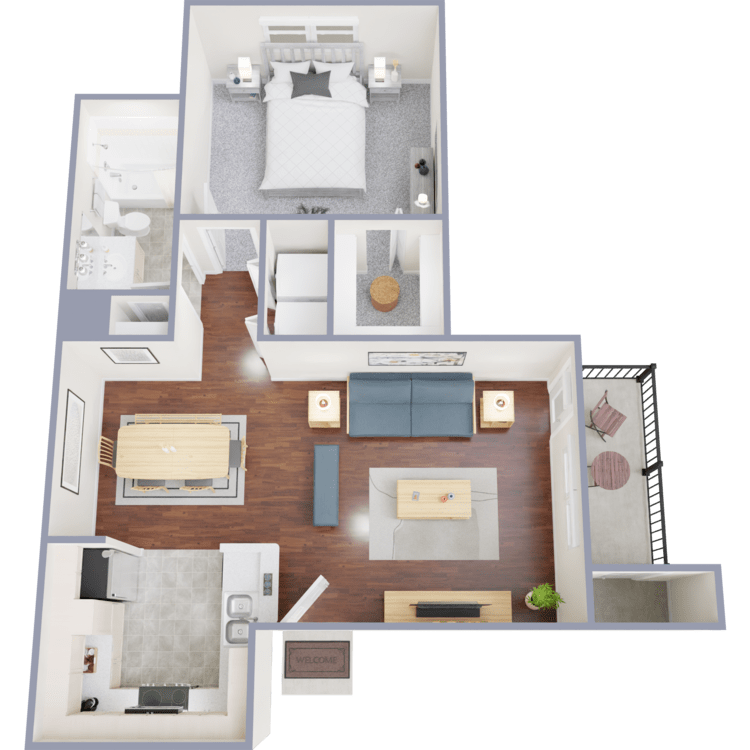
A2
Details
- Beds: 1 Bedroom
- Baths: 1
- Square Feet: 713
- Rent: Base Rent $1375
- Deposit: $150
Floor Plan Amenities
- 9Ft Ceilings
- All-electric Kitchen
- Balcony or Patio
- Breakfast Bar *
- Carpeted Floors
- Remote Controlled Ceiling Fans
- Central Air and Heating
- Extra Storage
- Microwave
- Mini Blinds
- Pantry
- Refrigerator
- Tile Floors
- Views Available
- Walk-in Closets
- Washer and Dryer Connections
* In Select Apartment Homes **United Housing Program - Income Limits May Apply
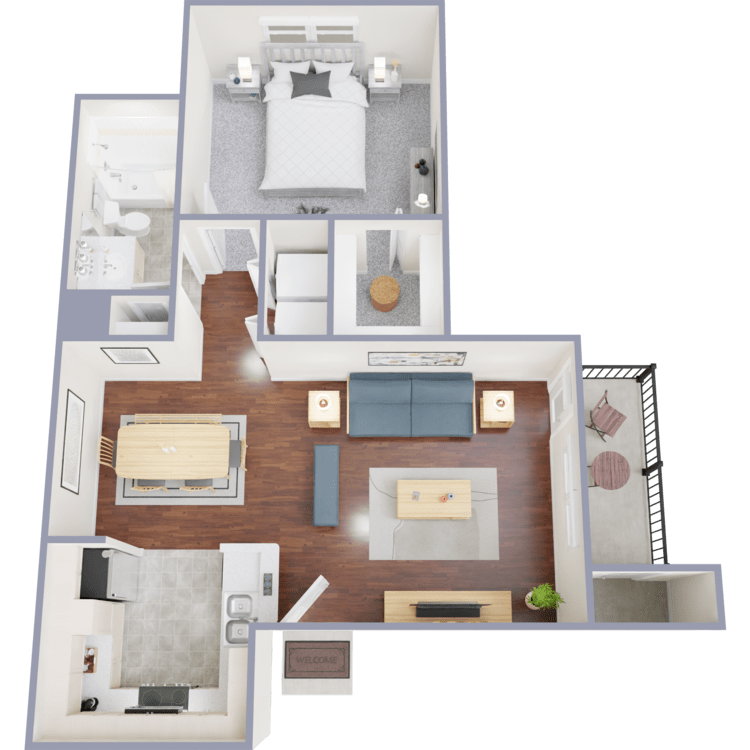
A2 AF
Details
- Beds: 1 Bedroom
- Baths: 1
- Square Feet: 713
- Rent: $1213-$1618
- Deposit: Call for details.
Floor Plan Amenities
- 9Ft Ceilings
- All-electric Kitchen
- Balcony or Patio
- Breakfast Bar *
- Carpeted Floors
- Remote Controlled Ceiling Fans
- Central Air and Heating
- Extra Storage
- Microwave
- Mini Blinds
- Pantry
- Refrigerator
- Tile Floors
- Views Available
- Walk-in Closets
- Washer and Dryer Connections
* In Select Apartment Homes **United Housing Program - Income Limits May Apply
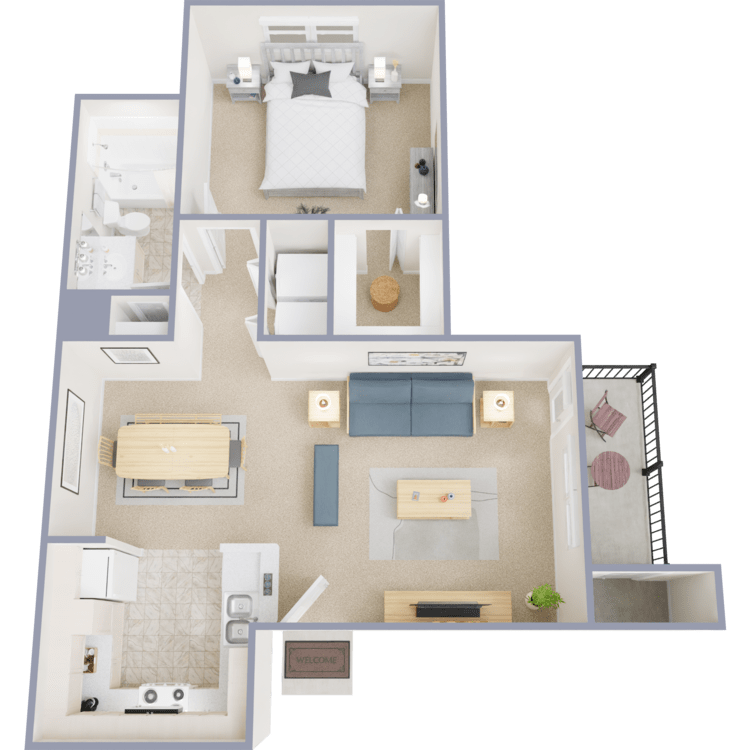
A2R
Details
- Beds: 1 Bedroom
- Baths: 1
- Square Feet: 713
- Rent: Base Rent $1564
- Deposit: $150
Floor Plan Amenities
- Farmhouse Sink
- 2-inch Wood Blinds
- Wood-inspired Flooring *
- Energy-efficient Stainless Steel Appliances
- Washer and Dryer in Home *
- Granite Countertops
- Backsplash
- LED Lighting
- Framed Mirrors
* In Select Apartment Homes **United Housing Program - Income Limits May Apply
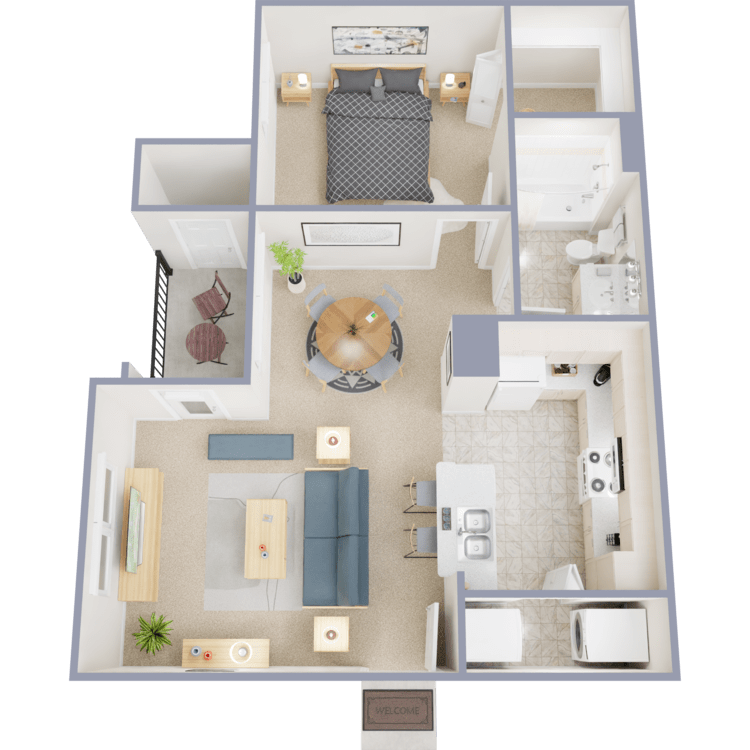
A2R AF
Details
- Beds: 1 Bedroom
- Baths: 1
- Square Feet: 713
- Rent:
- Deposit: Call for details.
Floor Plan Amenities
- 9Ft Ceilings
- All-electric Kitchen
- Balcony or Patio
- Breakfast Bar *
- Carpeted Floors
- Remote Controlled Ceiling Fans
- Central Air and Heating
- Extra Storage
- Microwave
- Mini Blinds
- Pantry
- Refrigerator
- Tile Floors
- Views Available
- Walk-in Closets
- Washer and Dryer Connections
* In Select Apartment Homes **United Housing Program - Income Limits May Apply
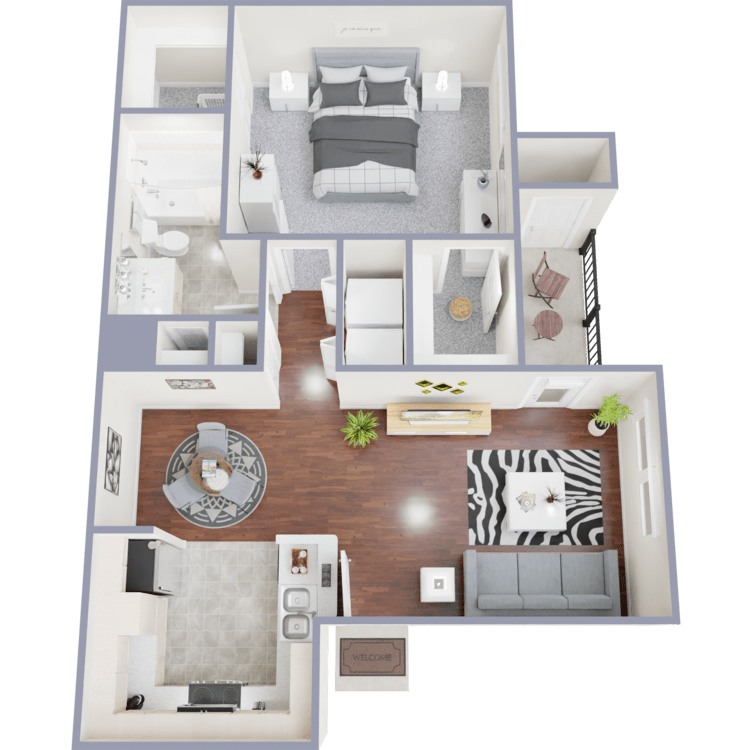
A3
Details
- Beds: 1 Bedroom
- Baths: 1
- Square Feet: 735
- Rent: Base Rent $1402
- Deposit: $150
Floor Plan Amenities
- 9Ft Ceilings
- All-electric Kitchen
- Balcony or Patio
- Breakfast Bar *
- Carpeted Floors
- Remote Controlled Ceiling Fans
- Central Air and Heating
- Extra Storage
- Microwave
- Mini Blinds
- Pantry
- Refrigerator
- Tile Floors
- Views Available
- Walk-in Closets
- Washer and Dryer Connections
* In Select Apartment Homes **United Housing Program - Income Limits May Apply
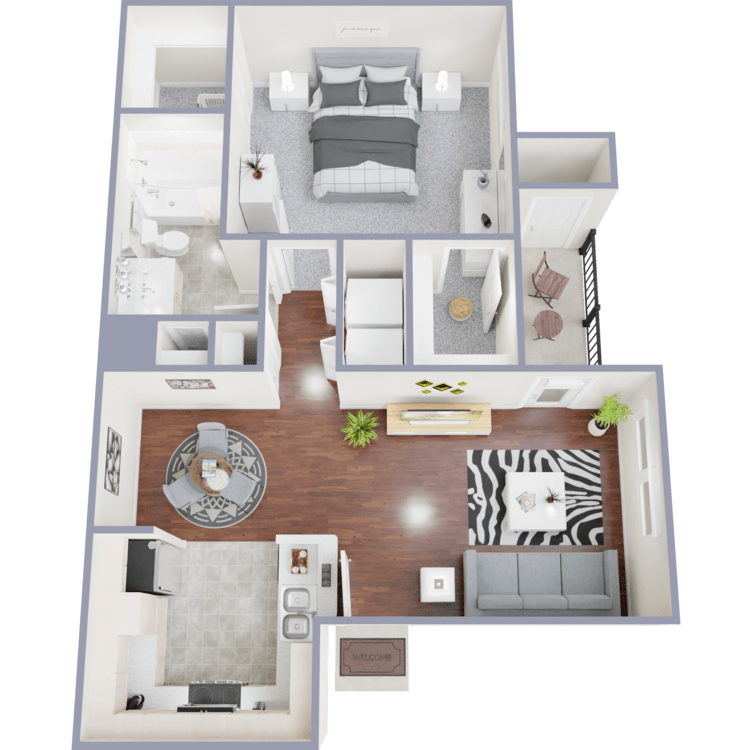
A3 AF
Details
- Beds: 1 Bedroom
- Baths: 1
- Square Feet: 735
- Rent:
- Deposit: Call for details.
Floor Plan Amenities
- 9Ft Ceilings
- All-electric Kitchen
- Balcony or Patio
- Breakfast Bar *
- Carpeted Floors
- Remote Controlled Ceiling Fans
- Central Air and Heating
- Extra Storage
- Microwave
- Mini Blinds
- Pantry
- Refrigerator
- Tile Floors
- Views Available
- Walk-in Closets
- Washer and Dryer Connections
* In Select Apartment Homes **United Housing Program - Income Limits May Apply
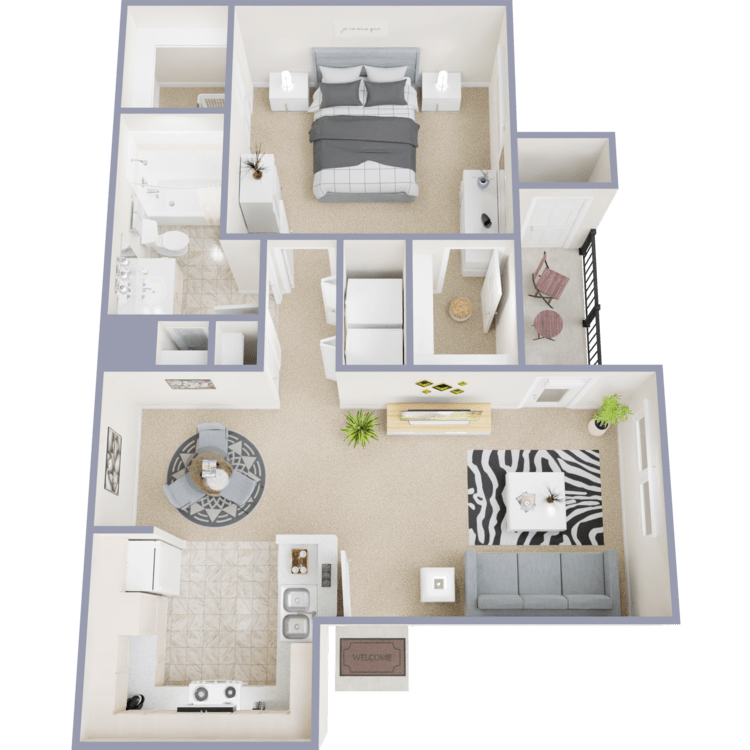
A3R
Details
- Beds: 1 Bedroom
- Baths: 1
- Square Feet: 735
- Rent: Base Rent $1551
- Deposit: $150
Floor Plan Amenities
- Farmhouse Sink
- 2-inch Wood Blinds
- Wood-inspired Flooring *
- Energy-efficient Stainless Steel Appliances
- Washer and Dryer in Home *
- Granite Countertops
- Backsplash
- LED Lighting
- Framed Mirrors
* In Select Apartment Homes **United Housing Program - Income Limits May Apply
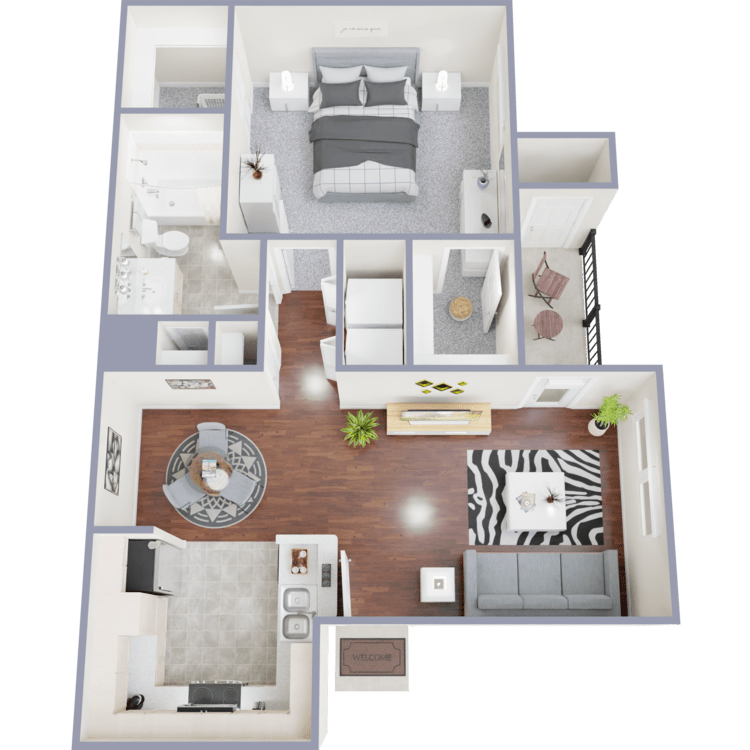
A3R AF
Details
- Beds: 1 Bedroom
- Baths: 1
- Square Feet: 735
- Rent:
- Deposit: Call for details.
Floor Plan Amenities
- 9Ft Ceilings
- All-electric Kitchen
- Balcony or Patio
- Breakfast Bar *
- Carpeted Floors
- Remote Controlled Ceiling Fans
- Central Air and Heating
- Extra Storage
- Microwave
- Mini Blinds
- Pantry
- Refrigerator
- Tile Floors
- Views Available
- Walk-in Closets
- Washer and Dryer Connections
* In Select Apartment Homes **United Housing Program - Income Limits May Apply
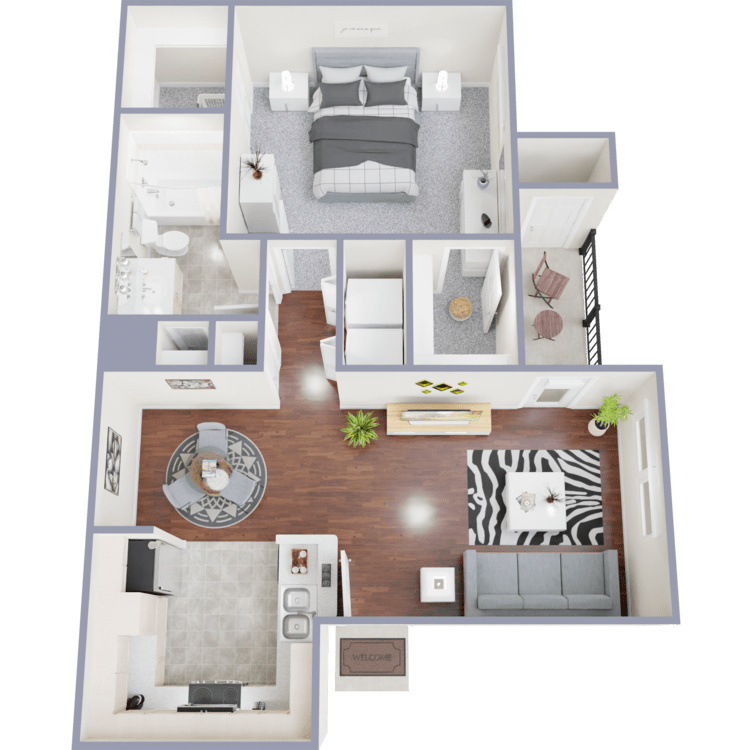
A4
Details
- Beds: 1 Bedroom
- Baths: 1
- Square Feet: 735
- Rent: Base Rent $1357
- Deposit: $150
Floor Plan Amenities
- 9Ft Ceilings
- All-electric Kitchen
- Balcony or Patio
- Breakfast Bar *
- Carpeted Floors
- Remote Controlled Ceiling Fans
- Central Air and Heating
- Extra Storage
- Microwave
- Mini Blinds
- Pantry
- Refrigerator
- Tile Floors
- Views Available
- Walk-in Closets
- Washer and Dryer Connections
* In Select Apartment Homes **United Housing Program - Income Limits May Apply
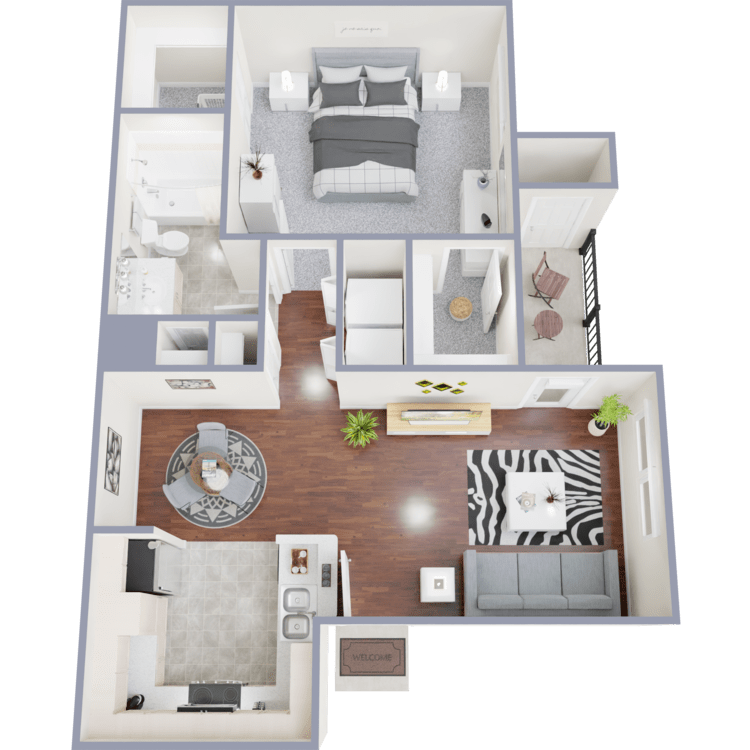
A4 AF
Details
- Beds: 1 Bedroom
- Baths: 1
- Square Feet: 735
- Rent:
- Deposit: Call for details.
Floor Plan Amenities
- 9Ft Ceilings
- All-electric Kitchen
- Balcony or Patio
- Breakfast Bar *
- Carpeted Floors
- Remote Controlled Ceiling Fans
- Central Air and Heating
- Extra Storage
- Microwave
- Mini Blinds
- Pantry
- Refrigerator
- Tile Floors
- Views Available
- Walk-in Closets
- Washer and Dryer Connections
* In Select Apartment Homes **United Housing Program - Income Limits May Apply
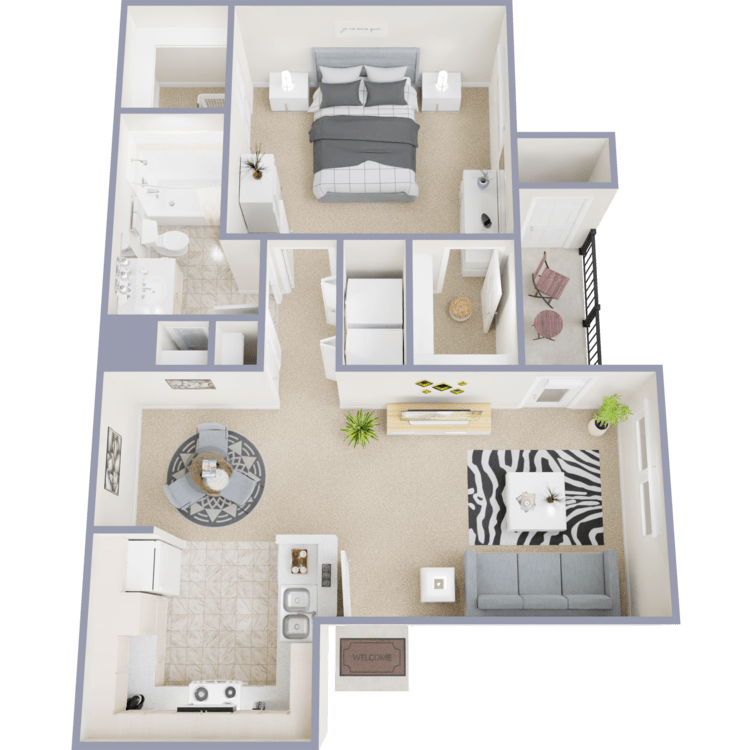
A4R
Details
- Beds: 1 Bedroom
- Baths: 1
- Square Feet: 735
- Rent: Base Rent $1503
- Deposit: $150
Floor Plan Amenities
- Farmhouse Sink
- 2-inch Wood Blinds
- Wood-inspired Flooring *
- Energy-efficient Stainless Steel Appliances
- Washer and Dryer in Home *
- Granite Countertops
- Backsplash
- LED Lighting
- Framed Mirrors
* In Select Apartment Homes **United Housing Program - Income Limits May Apply
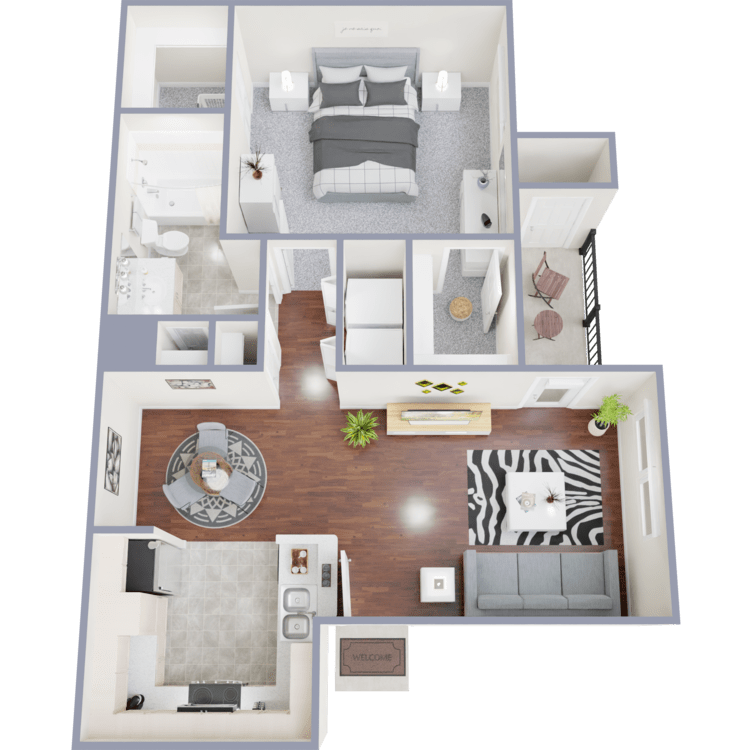
A4R AF
Details
- Beds: 1 Bedroom
- Baths: 1
- Square Feet: 735
- Rent:
- Deposit: Call for details.
Floor Plan Amenities
- 9Ft Ceilings
- All-electric Kitchen
- Balcony or Patio
- Breakfast Bar *
- Carpeted Floors
- Remote Controlled Ceiling Fans
- Central Air and Heating
- Extra Storage
- Microwave
- Mini Blinds
- Pantry
- Refrigerator
- Tile Floors
- Views Available
- Walk-in Closets
- Washer and Dryer Connections
* In Select Apartment Homes **United Housing Program - Income Limits May Apply
2 Bedroom Floor Plan
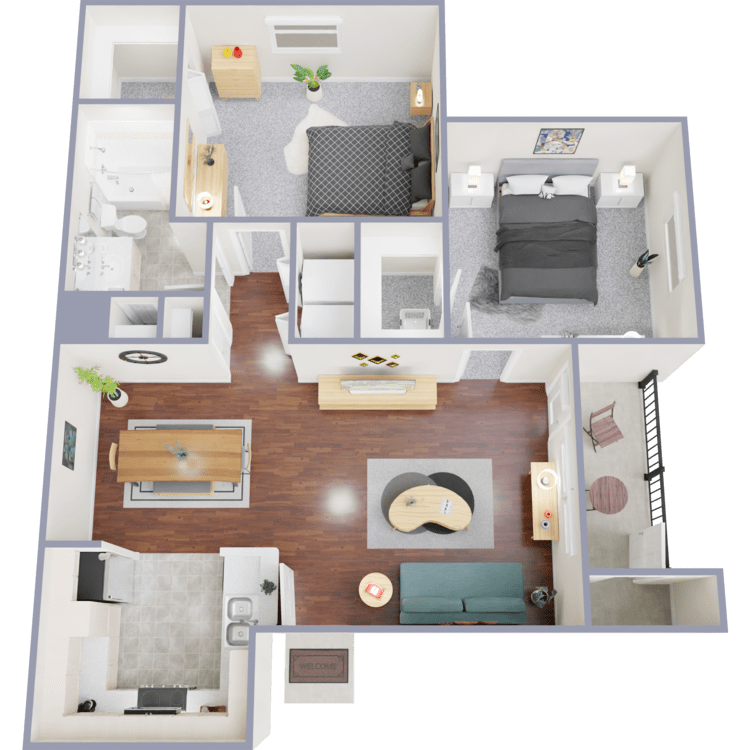
B1
Details
- Beds: 2 Bedrooms
- Baths: 1
- Square Feet: 885
- Rent: Base Rent $1515
- Deposit: $250
Floor Plan Amenities
- 9Ft Ceilings
- All-electric Kitchen
- Balcony or Patio
- Breakfast Bar *
- Carpeted Floors
- Remote Controlled Ceiling Fans
- Central Air and Heating
- Extra Storage
- Microwave
- Mini Blinds
- Pantry
- Refrigerator
- Tile Floors
- Views Available
- Walk-in Closets
- Washer and Dryer Connections
* In Select Apartment Homes **United Housing Program - Income Limits May Apply
Floor Plan Photos













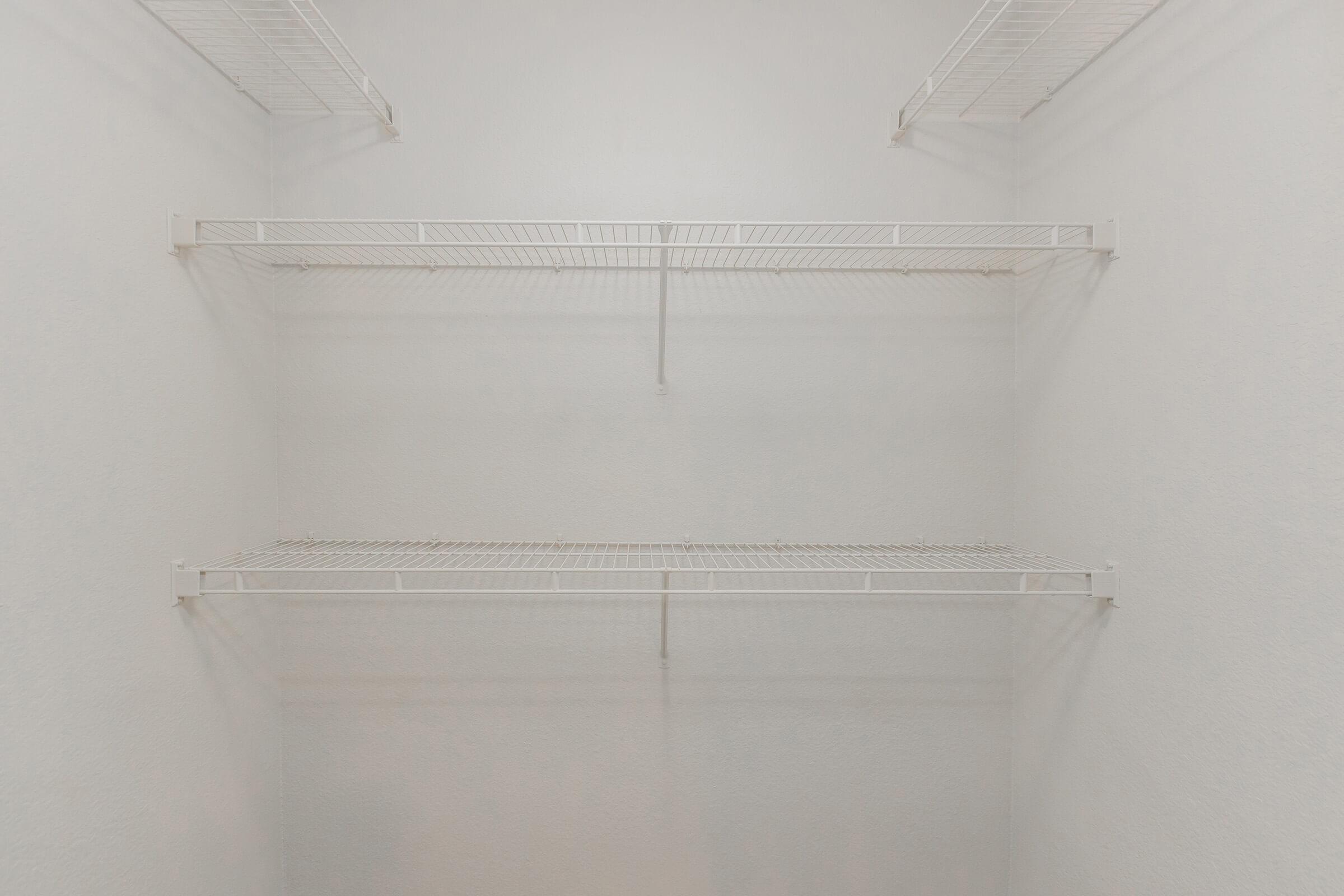


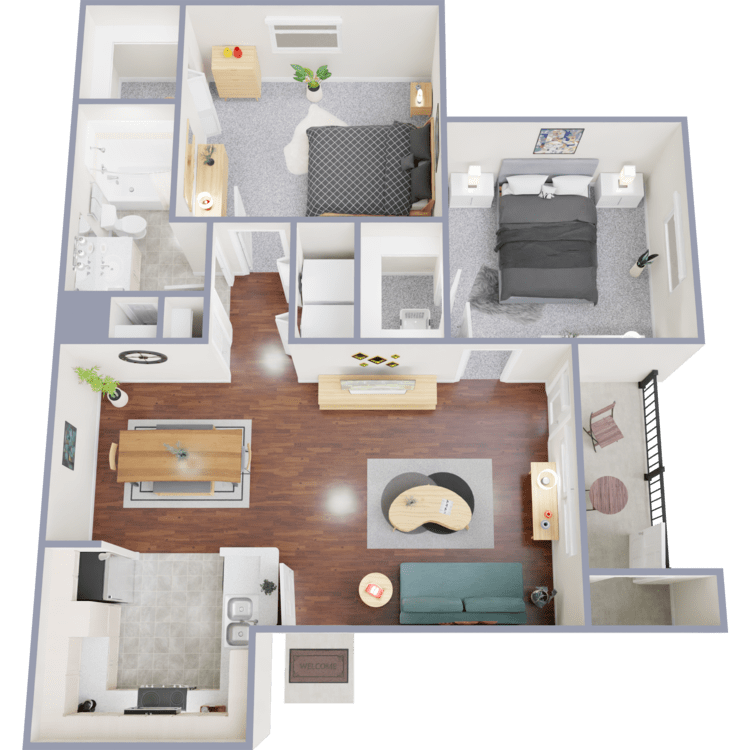
B1 AF
Details
- Beds: 2 Bedrooms
- Baths: 1
- Square Feet: 885
- Rent:
- Deposit: Call for details.
Floor Plan Amenities
- 9Ft Ceilings
- All-electric Kitchen
- Balcony or Patio
- Breakfast Bar *
- Carpeted Floors
- Remote Controlled Ceiling Fans
- Central Air and Heating
- Extra Storage
- Microwave
- Mini Blinds
- Pantry
- Refrigerator
- Tile Floors
- Views Available
- Walk-in Closets
- Washer and Dryer Connections
* In Select Apartment Homes **United Housing Program - Income Limits May Apply
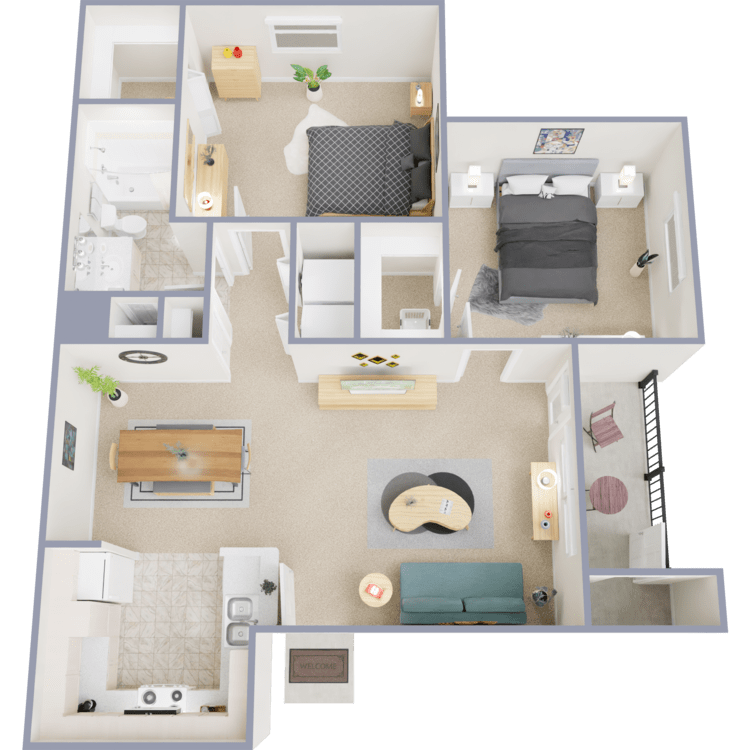
B1R
Details
- Beds: 2 Bedrooms
- Baths: 1
- Square Feet: 885
- Rent: Base Rent $1663
- Deposit: $250
Floor Plan Amenities
- Farmhouse Sink
- 2-inch Wood Blinds
- Wood-inspired Flooring *
- Energy-efficient Stainless Steel Appliances
- Washer and Dryer in Home *
- Granite Countertops
- Backsplash
- LED Lighting
- Framed Mirrors
* In Select Apartment Homes **United Housing Program - Income Limits May Apply
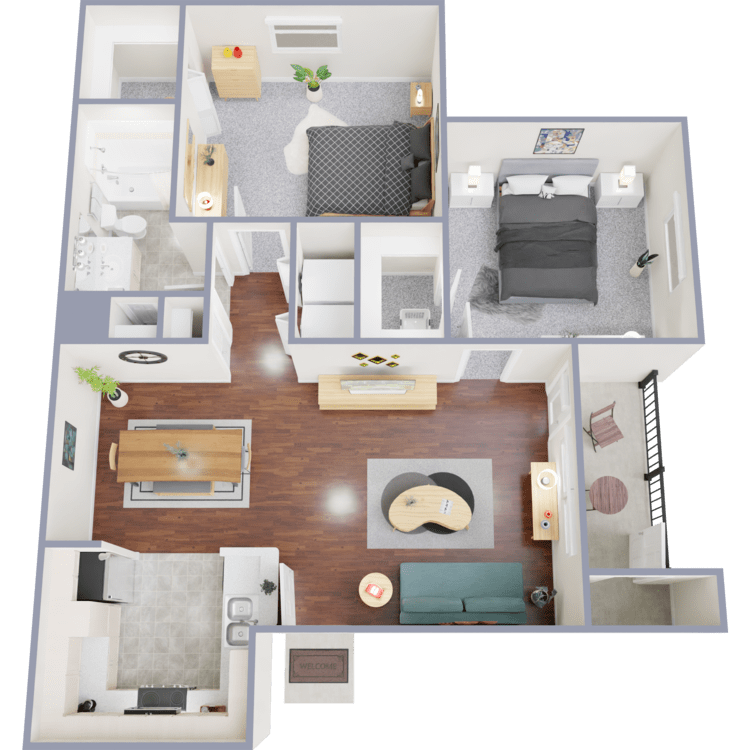
B1R AF
Details
- Beds: 2 Bedrooms
- Baths: 1
- Square Feet: 885
- Rent:
- Deposit: Call for details.
Floor Plan Amenities
- 9Ft Ceilings
- All-electric Kitchen
- Balcony or Patio
- Breakfast Bar *
- Carpeted Floors
- Remote Controlled Ceiling Fans
- Central Air and Heating
- Extra Storage
- Microwave
- Mini Blinds
- Pantry
- Refrigerator
- Tile Floors
- Views Available
- Walk-in Closets
- Washer and Dryer Connections
* In Select Apartment Homes **United Housing Program - Income Limits May Apply
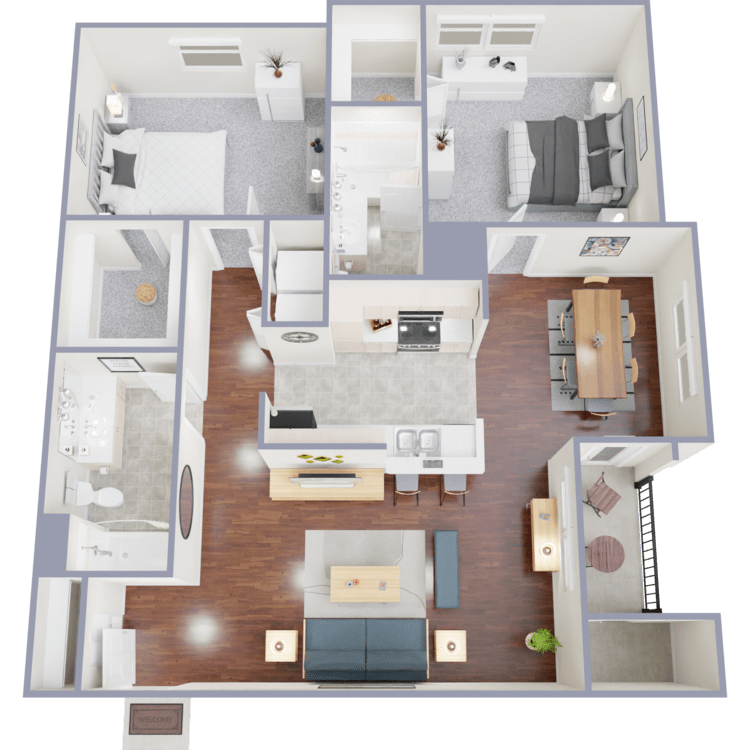
B2
Details
- Beds: 2 Bedrooms
- Baths: 2
- Square Feet: 1107
- Rent: Base Rent $1637
- Deposit: $250
Floor Plan Amenities
- 9Ft Ceilings
- All-electric Kitchen
- Balcony or Patio
- Breakfast Bar *
- Carpeted Floors
- Remote Controlled Ceiling Fans
- Central Air and Heating
- Extra Storage
- Microwave
- Mini Blinds
- Pantry
- Refrigerator
- Tile Floors
- Views Available
- Walk-in Closets
- Washer and Dryer Connections
* In Select Apartment Homes **United Housing Program - Income Limits May Apply
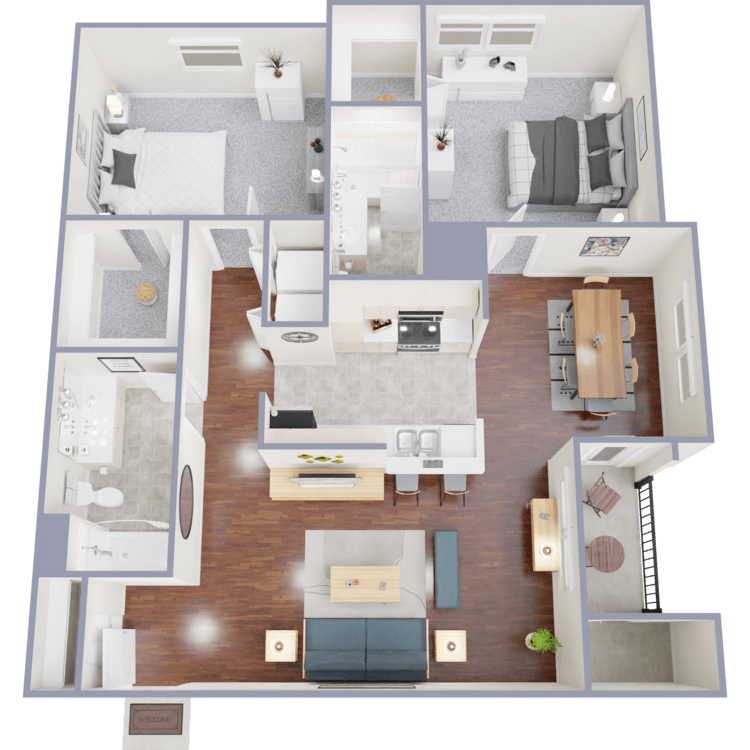
B2 AF
Details
- Beds: 2 Bedrooms
- Baths: 2
- Square Feet: 1107
- Rent:
- Deposit: Call for details.
Floor Plan Amenities
- 9Ft Ceilings
- All-electric Kitchen
- Balcony or Patio
- Breakfast Bar *
- Carpeted Floors
- Remote Controlled Ceiling Fans
- Central Air and Heating
- Extra Storage
- Microwave
- Mini Blinds
- Pantry
- Refrigerator
- Tile Floors
- Views Available
- Walk-in Closets
- Washer and Dryer Connections
* In Select Apartment Homes **United Housing Program - Income Limits May Apply
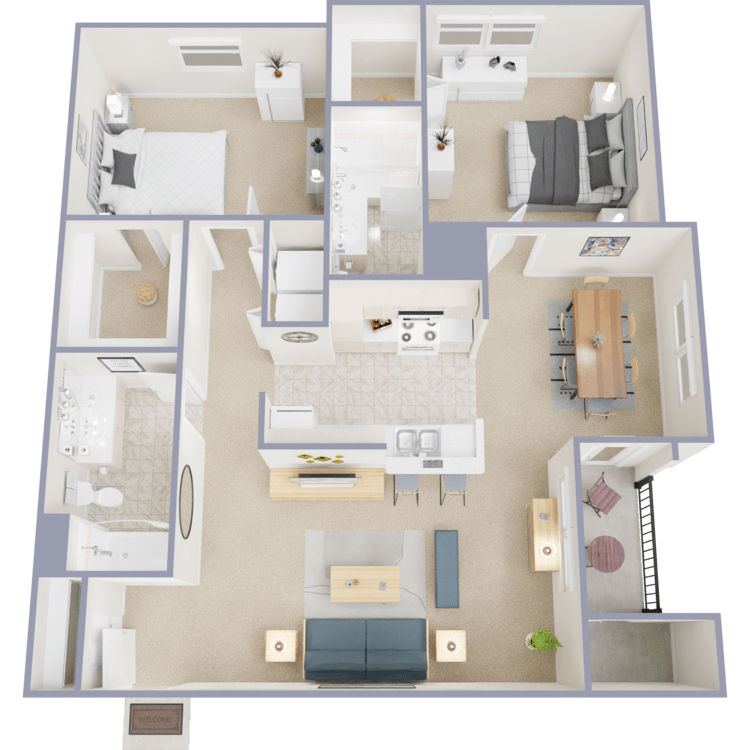
B2R
Details
- Beds: 2 Bedrooms
- Baths: 2
- Square Feet: 1107
- Rent: Base Rent $1804
- Deposit: $250
Floor Plan Amenities
- Farmhouse Sink
- 2-inch Wood Blinds
- Wood-inspired Flooring *
- Energy-efficient Stainless Steel Appliances
- Washer and Dryer in Home *
- Granite Countertops
- Backsplash
- LED Lighting
- Framed Mirrors
* In Select Apartment Homes **United Housing Program - Income Limits May Apply
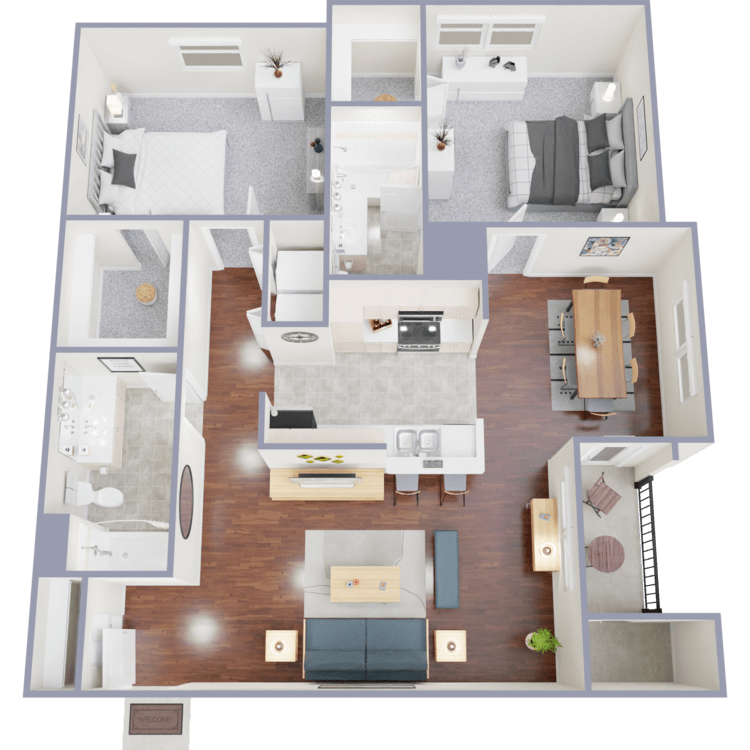
B2R AF
Details
- Beds: 2 Bedrooms
- Baths: 2
- Square Feet: 1107
- Rent:
- Deposit: Call for details.
Floor Plan Amenities
- 9Ft Ceilings
- All-electric Kitchen
- Balcony or Patio
- Breakfast Bar *
- Carpeted Floors
- Remote Controlled Ceiling Fans
- Central Air and Heating
- Extra Storage
- Microwave
- Mini Blinds
- Pantry
- Refrigerator
- Tile Floors
- Views Available
- Walk-in Closets
- Washer and Dryer Connections
* In Select Apartment Homes **United Housing Program - Income Limits May Apply
Price shown is Base Rent, does not include non-optional fees and utilities.
Show Unit Location
Select a floor plan or bedroom count to view those units on the overhead view on the site map. If you need assistance finding a unit in a specific location please call us at 346-746-6388 TTY: 711.

Amenities
Explore what your community has to offer
Community Amenities
- Shimmering Swimming Pool
- 24-Hour State-of-the-art Fitness Center
- Bark Park On-site
- 24-Hour Clubhouse
- 24-Hour Cyber Café
- Gated Access
- Covered Parking Available
- Beautiful Landscaping
- Copy and Fax Services
- Disability Access
- Easy Access to Freeways
- Easy Access to Shopping
- Guest Parking
Apartment Features
- Washer and Dryer in Home*
- Wood-inspired Flooring*
- Framed Mirrors
- LED Lighting
- Energy-efficient Stainless Steel Appliances
- Backsplash
- Detached Garages Available
- Remote Controlled Ceiling Fans
- Stainless Steel Appliances
- Granite Countertops
- Plank Flooring
- Pantry
- 2-inch Wood Blinds
- 9Ft Ceilings
- All-electric Kitchen
- Balcony or Patio
- Breakfast Bar*
- Cable Ready
- Carpeted Floors
- Central Air and Heating
- Extra Storage
- Farmhouse Sink
- Microwave
- Mini Blinds
- Refrigerator
- Tile Floors
- Views Available
- Walk-in Closets
- Washer and Dryer Connections
* In Select Apartment Homes **United Housing Program - Income Limits May Apply
Pet Policy
Pets Welcome Upon Approval. Breed restrictions apply. Limit of 2 pets per home. Non-refundable pet fee is $300 per pet. Monthly pet rent of $25 will be charged per pet. A pet agreement on file is required. An additional deposit and fee will be required for animals accepted within the acceptable weight limits unless proper documentation is provided in advance that the pet is a service animal and reasonable accommodation has been requested. Non-acceptable canine breeds: Pit Bulls, Rottweilers, Dobermans, German Shepherds, Huskies, Malamutes, Akitas, Wolf-Hybrids, St. Bernards, Great Danes, Chows, Bull Mastiffs, and Standard Poodles. Pet Amenities: Bark Park Dog Run Pet Waste Stations
Photos
Community Amenities
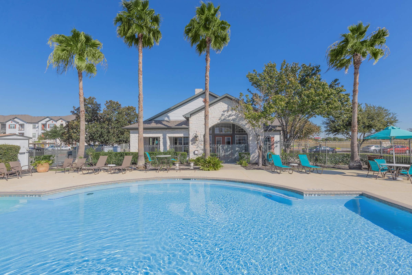
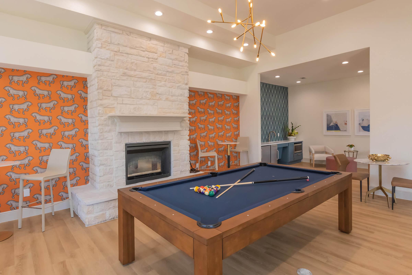
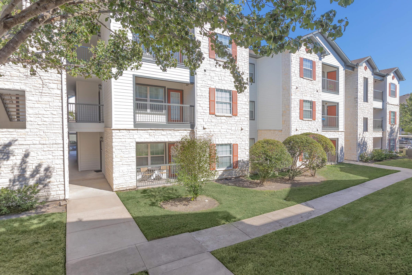
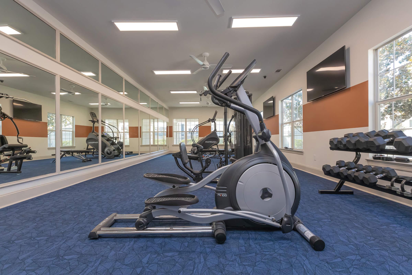
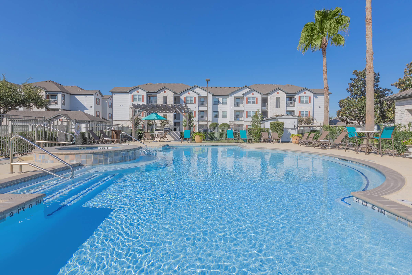
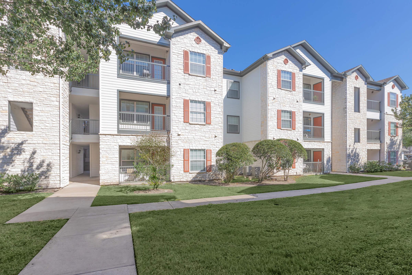
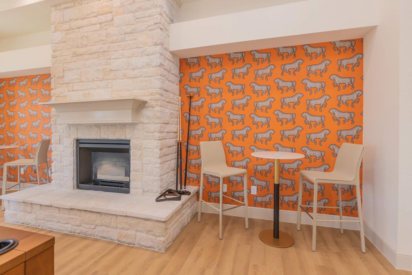
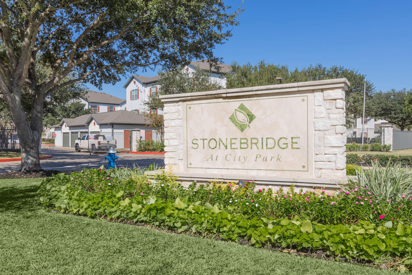
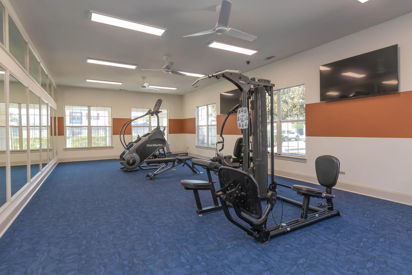
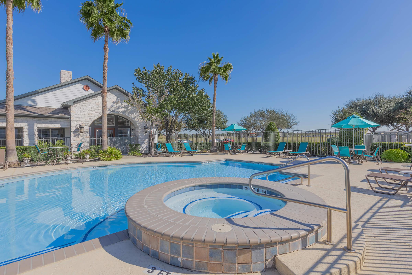
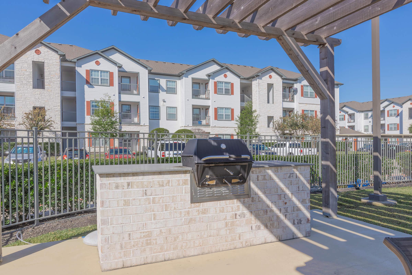
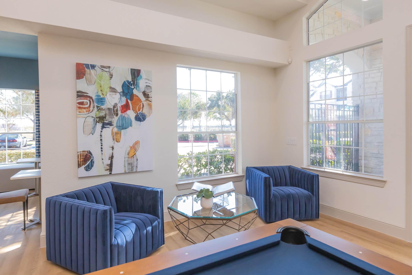
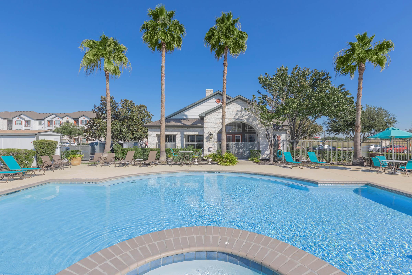
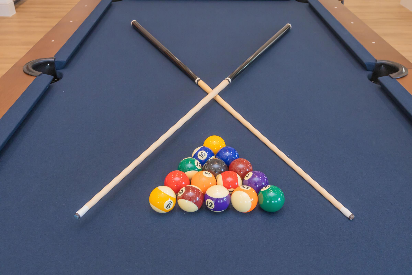
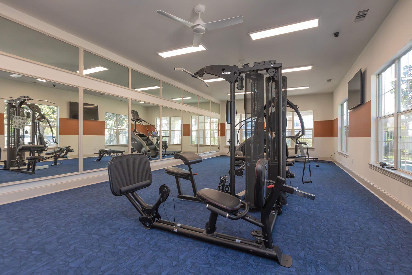
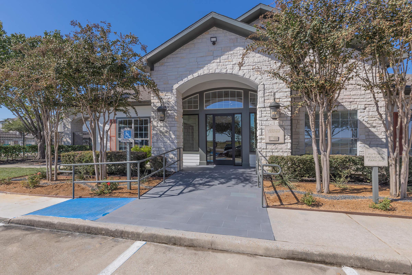
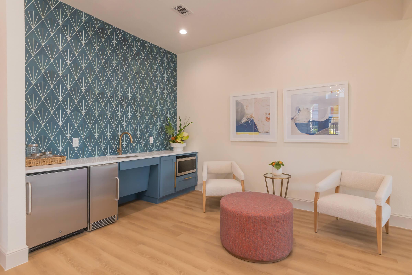
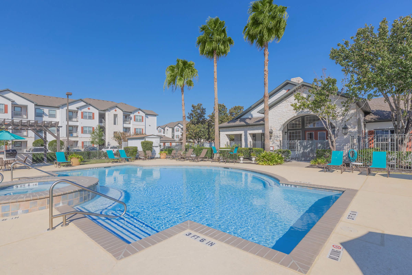
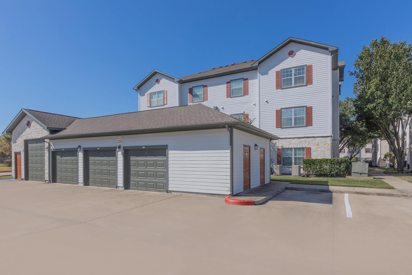
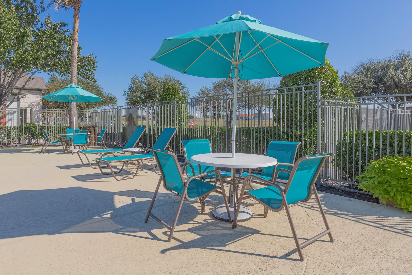
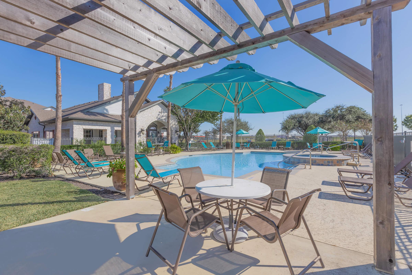
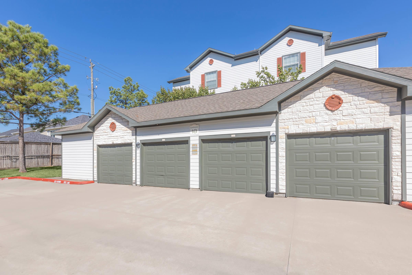
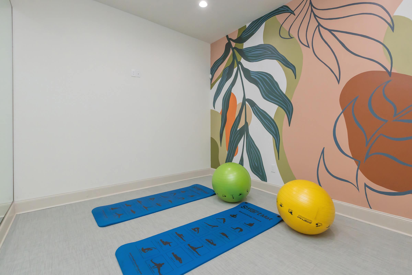
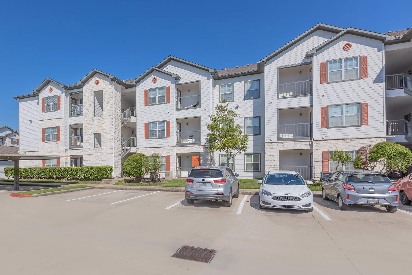
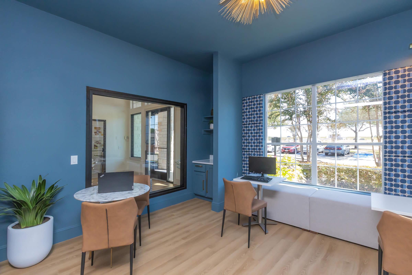
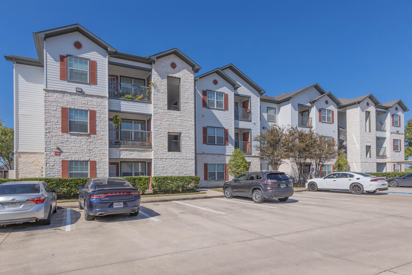
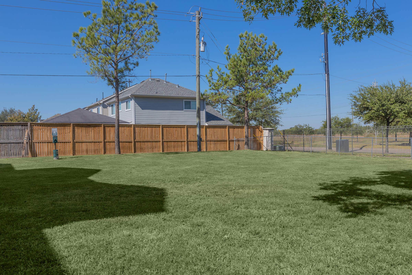
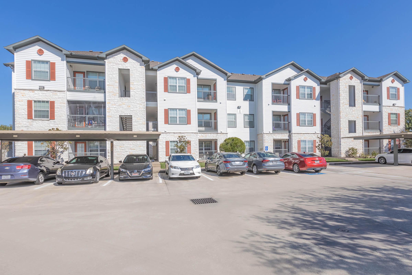
A3


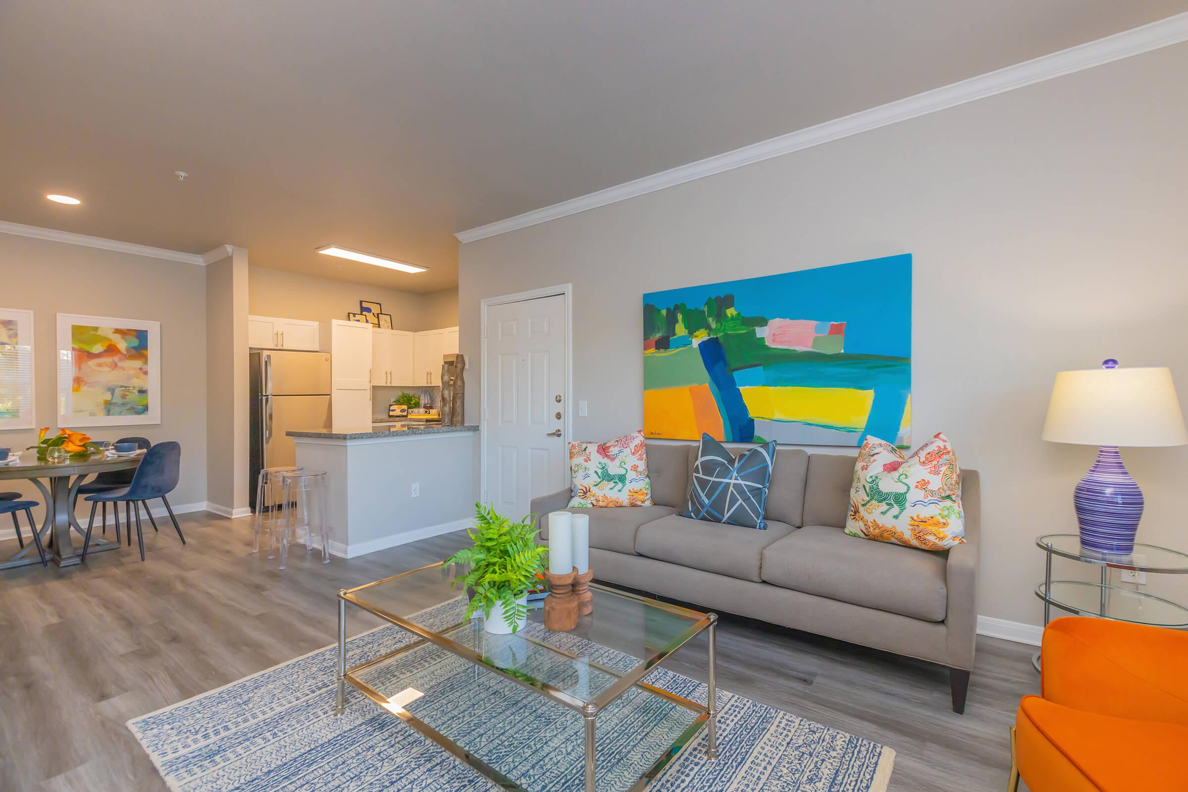
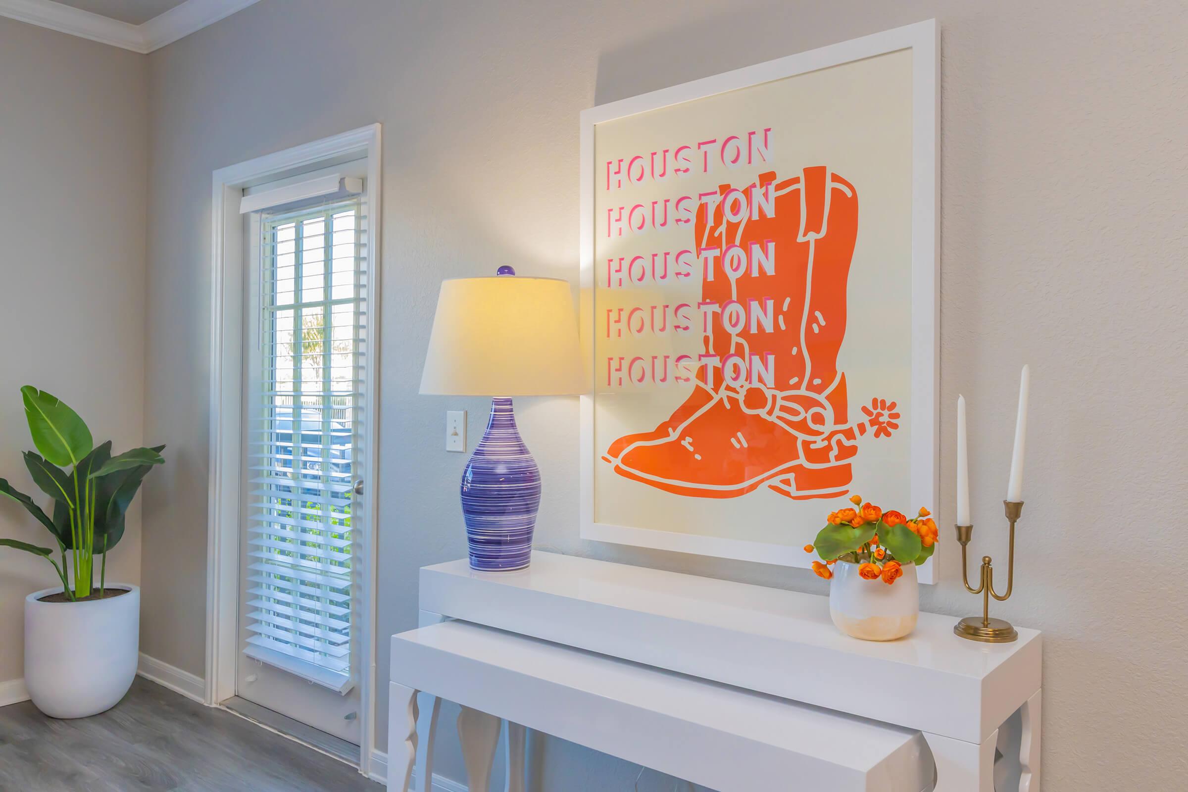








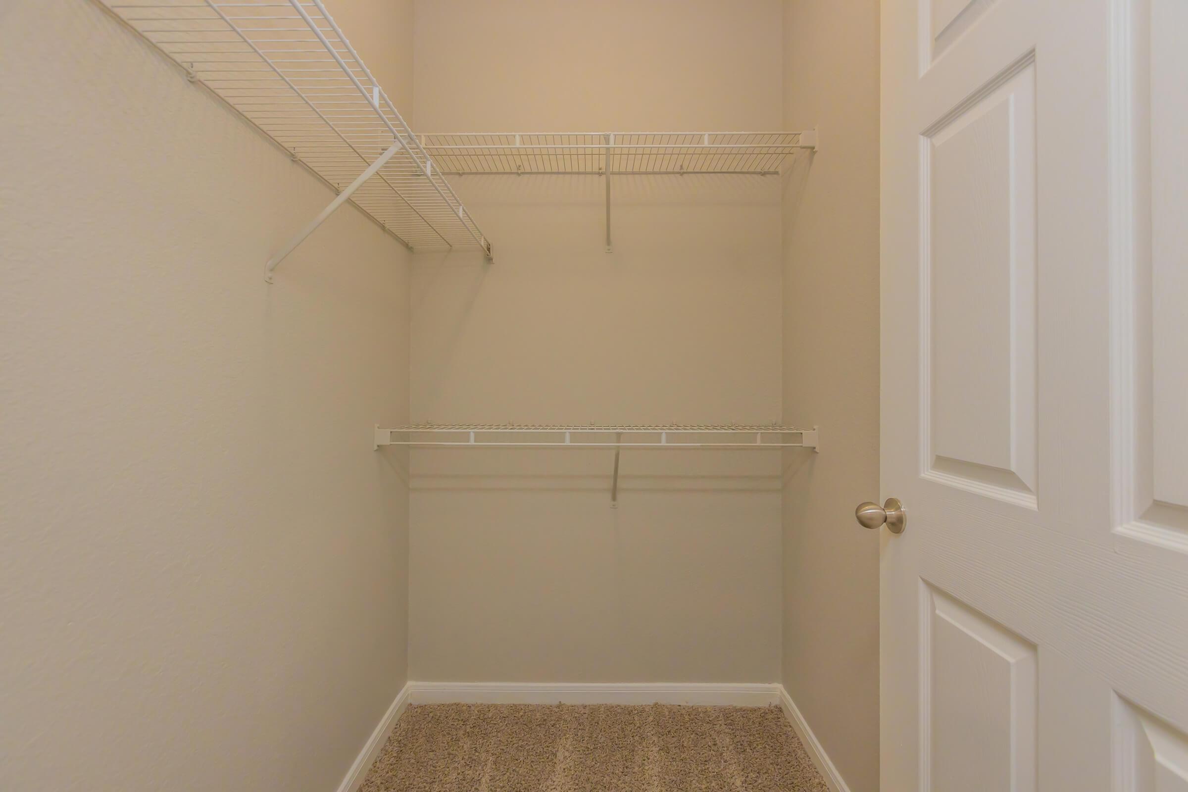
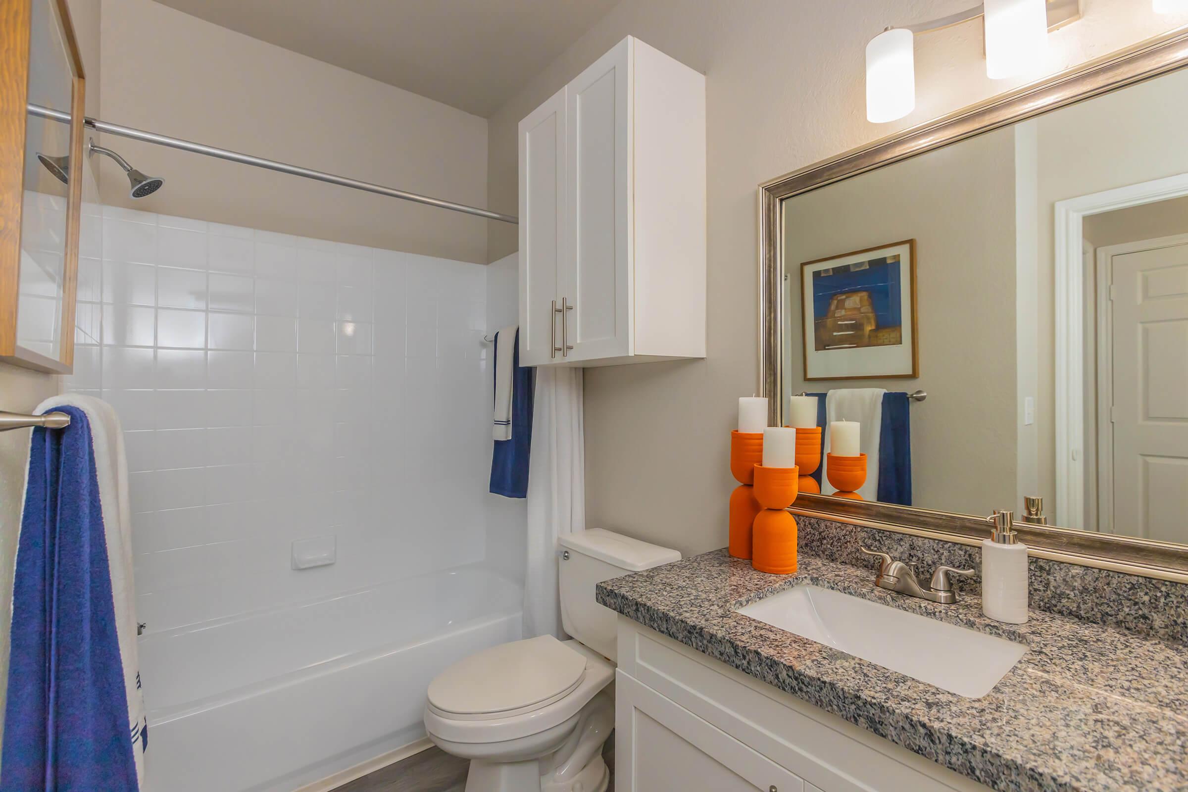

B1
















Neighborhood
Points of Interest
Stonebridge at City Park
Located 11800 City Park Central Lane Houston, TX 77047Bank
Bar/Lounge
Cafes, Restaurants & Bars
Cinema
Coffee Shop
Elementary School
Entertainment
Fitness Center
Golf Course
Grocery Store
High School
Mass Transit
Middle School
Park
Post Office
Preschool
Restaurant
Salons
Shopping
University
Contact Us
Come in
and say hi
11800 City Park Central Lane
Houston,
TX
77047
Phone Number:
346-746-6388
TTY: 711
Fax: 713-433-9901
Office Hours
Monday through Friday: 9:30 AM to 5:30 PM. Saturday: 10:00 AM to 5:00 PM. Sunday: Closed.